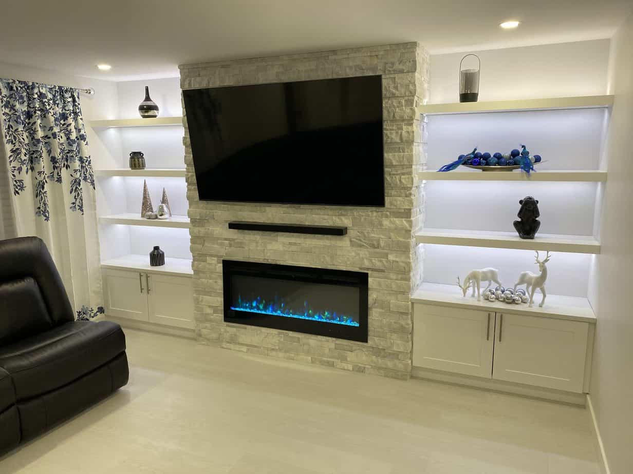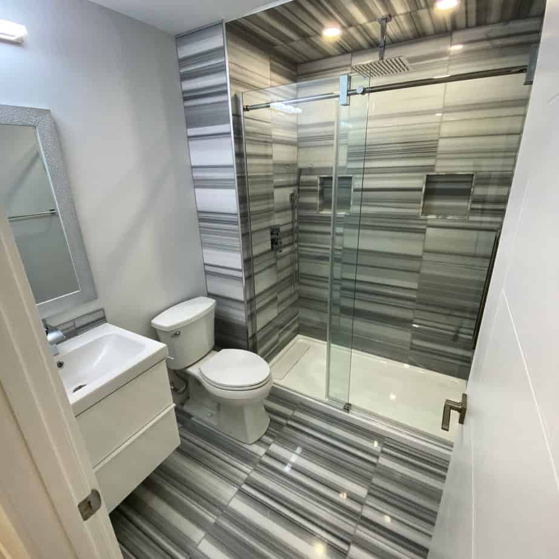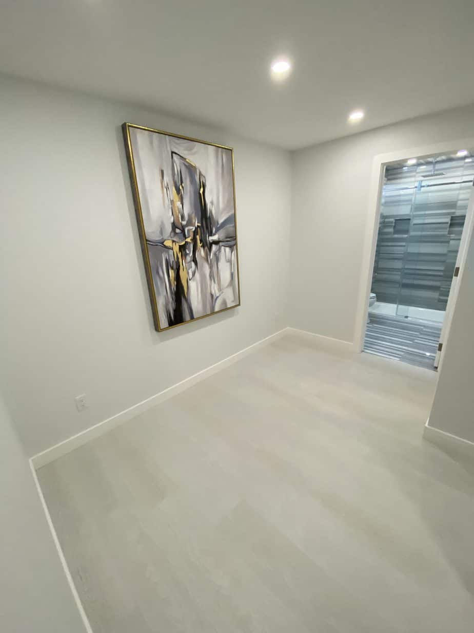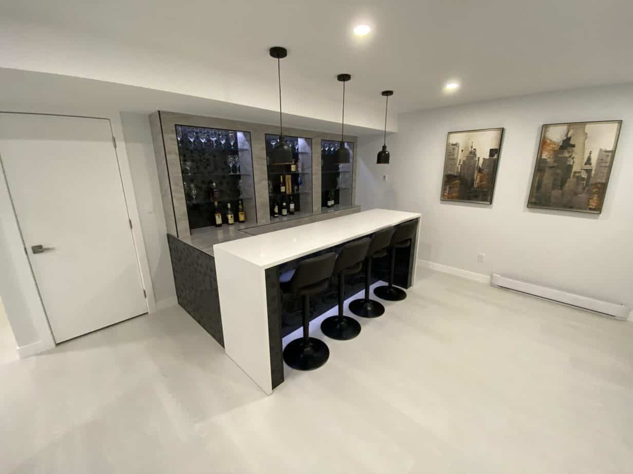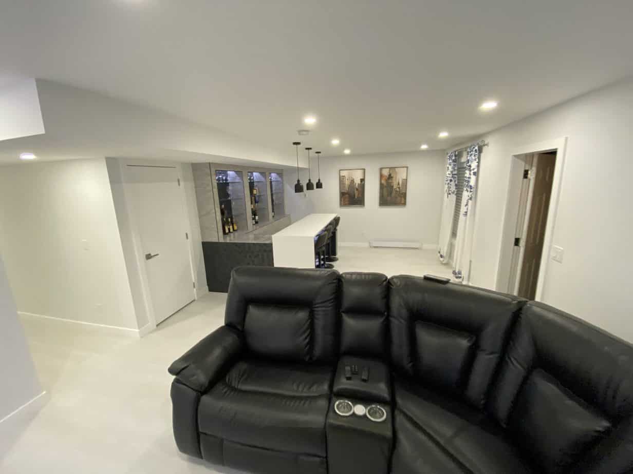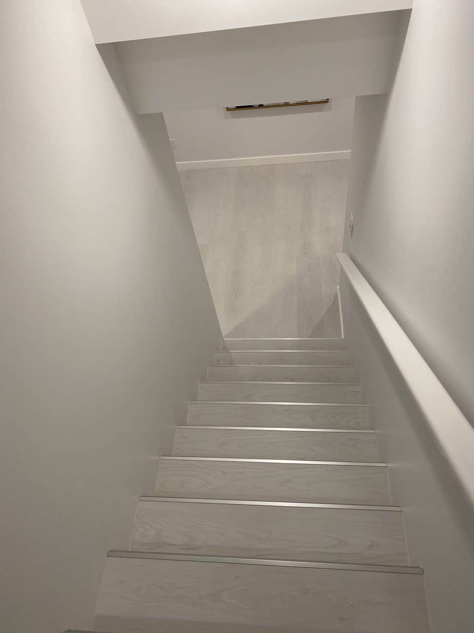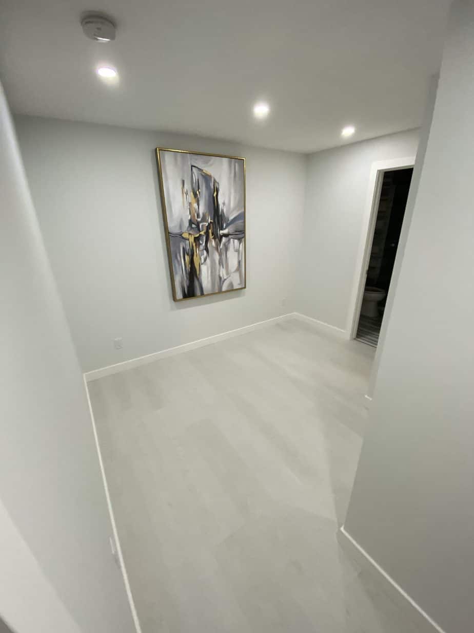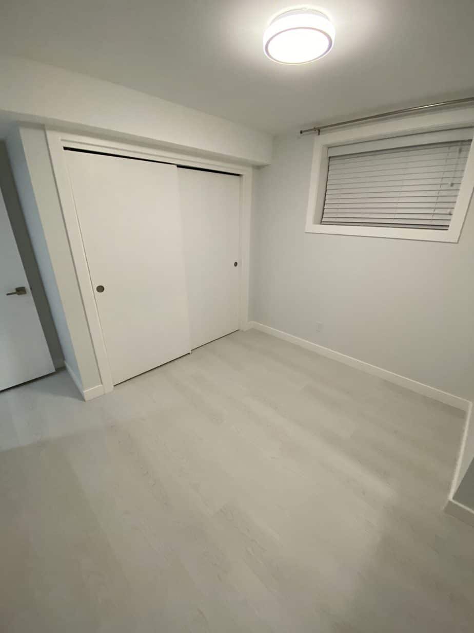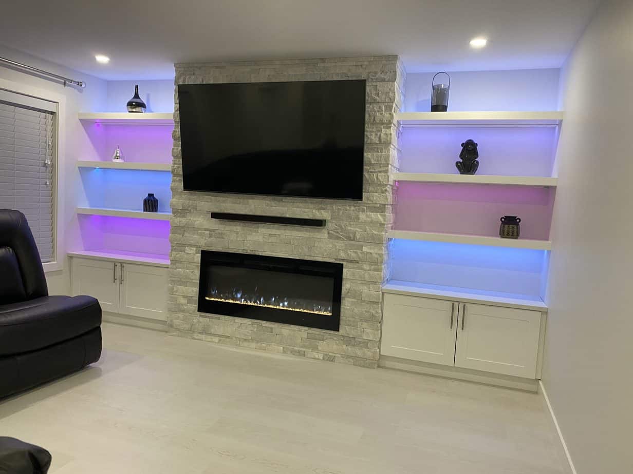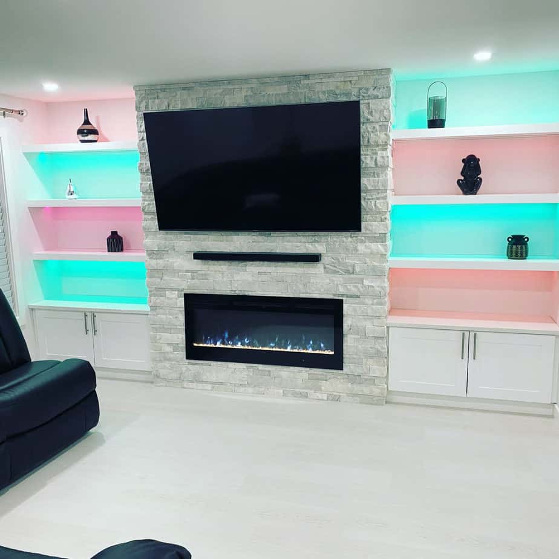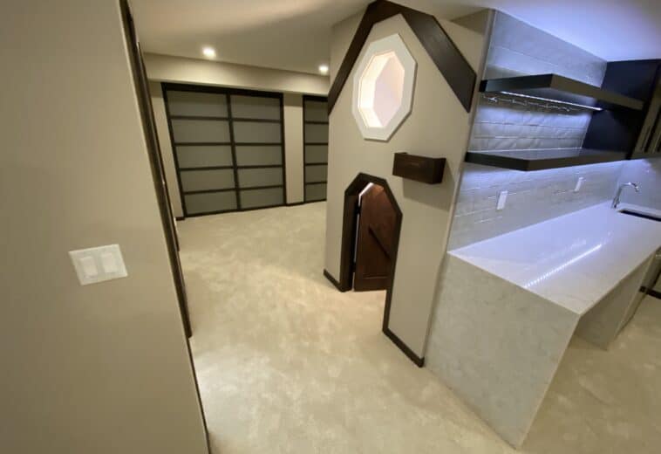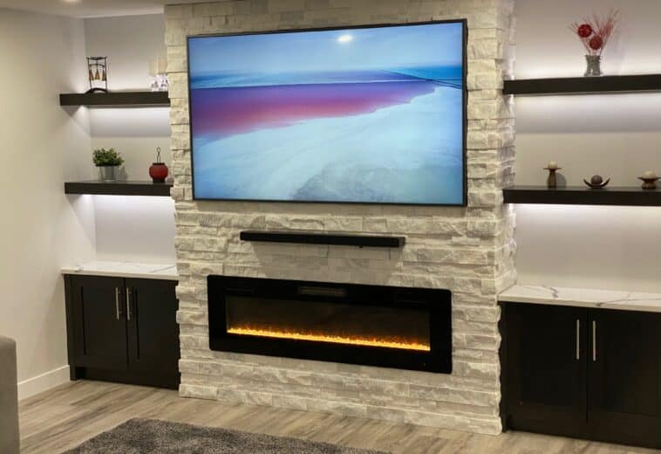Project Details Our clients in panorama needed 2 additional bedrooms, bathroom and living area added to their home. We designed and created this bright and modern space for their entire family to hang out. Featuring a dry bar with seating, glass shelves and custom led lighting. The media room features a marble stone fireplace with custom media storage and floating shelves. The stunning bathroom is filled with natural marble and includes a waterfall shower from the ceiling.
- DATE : 12.12.2020
- CLIENT : Parcon Project
- STATUS : COMPLETED
- LOCATION : CALGARY

