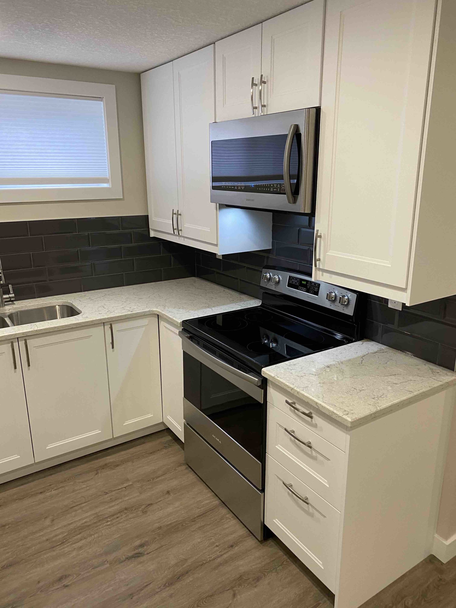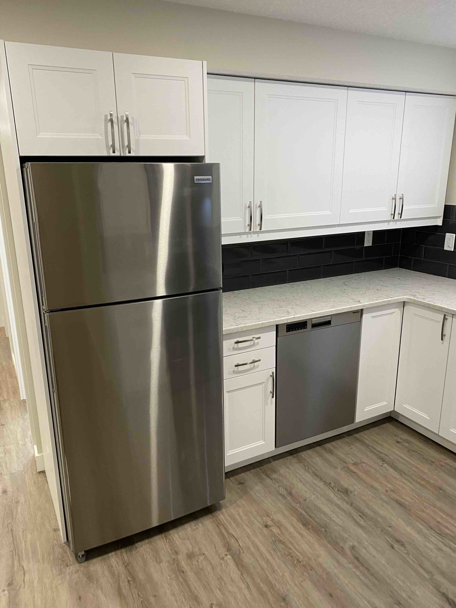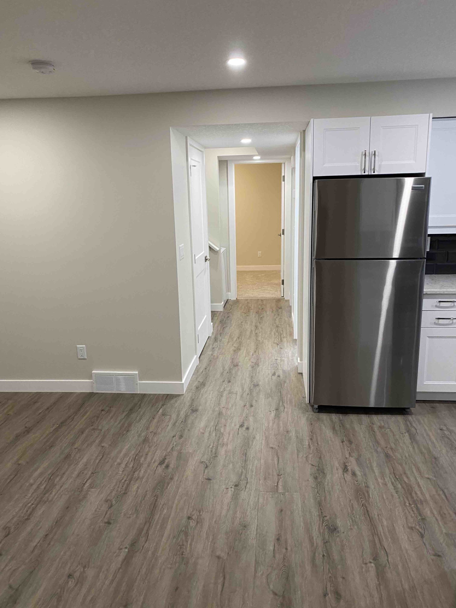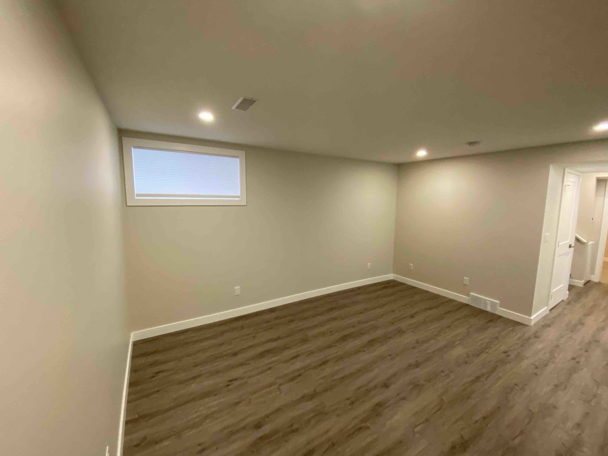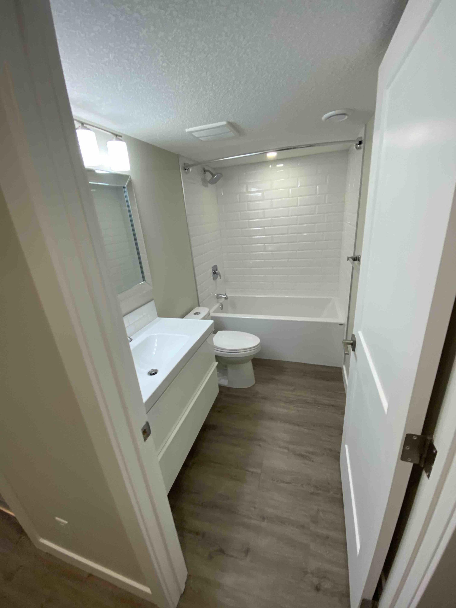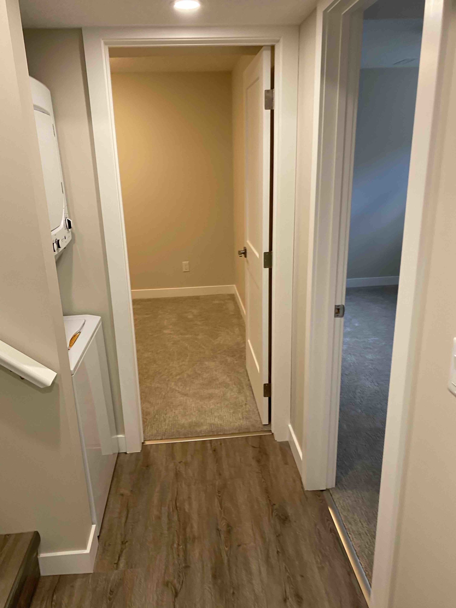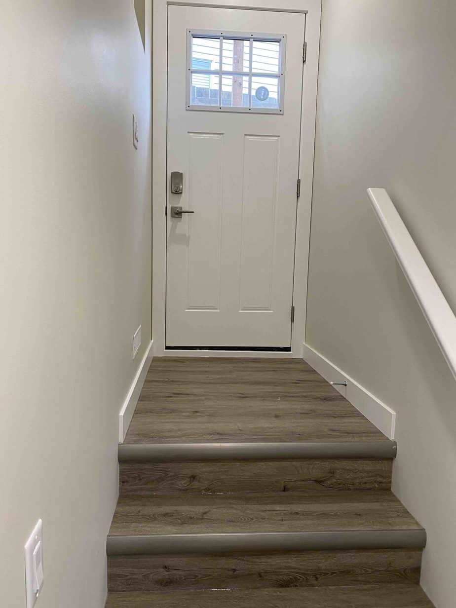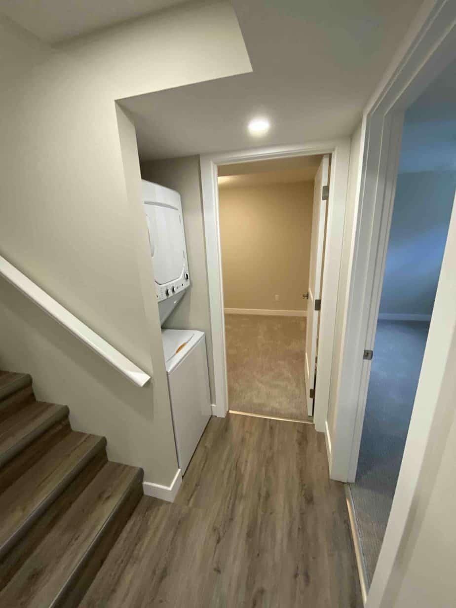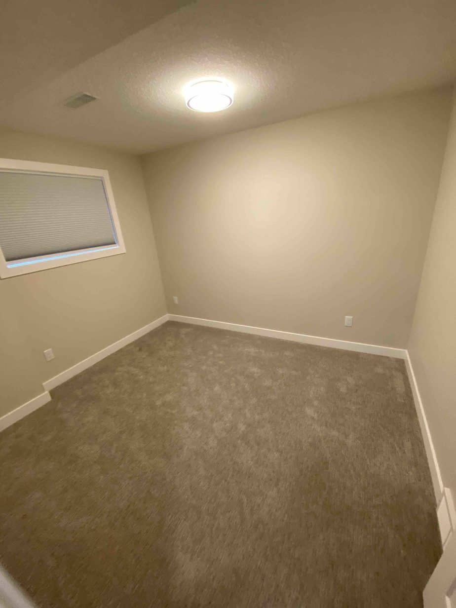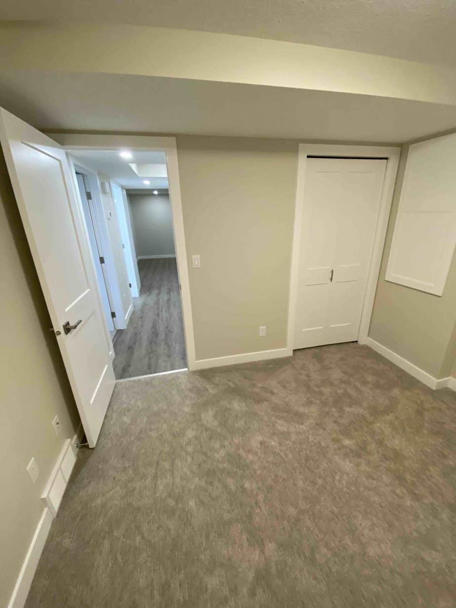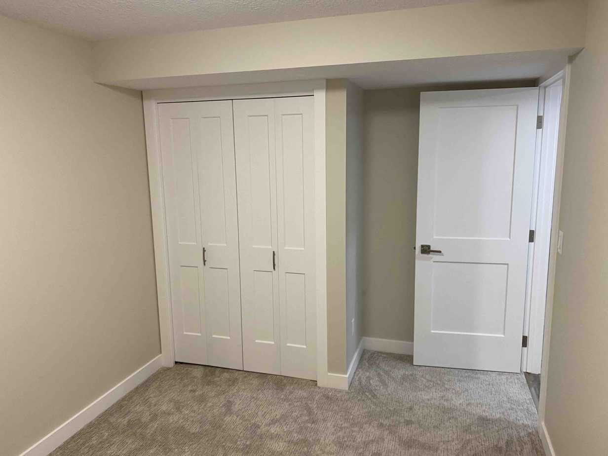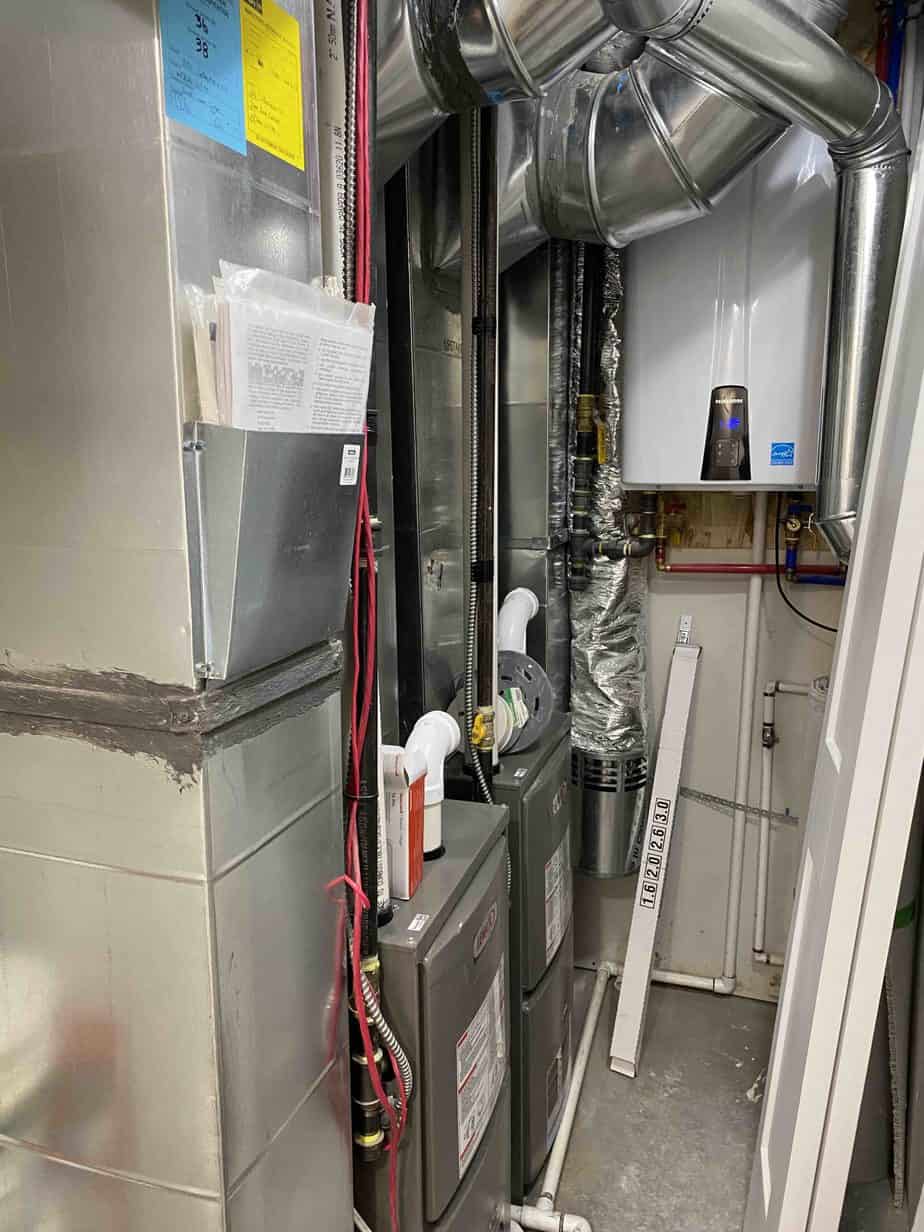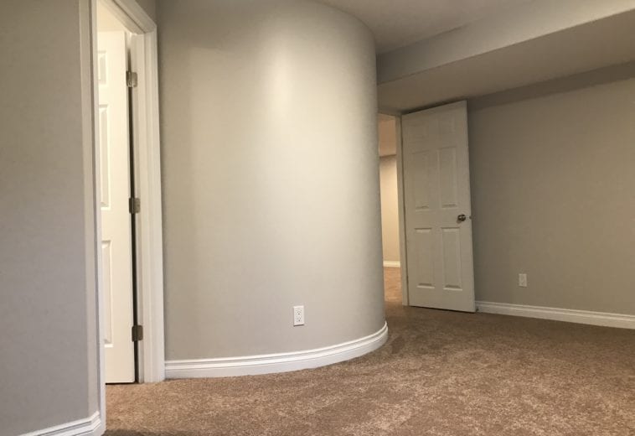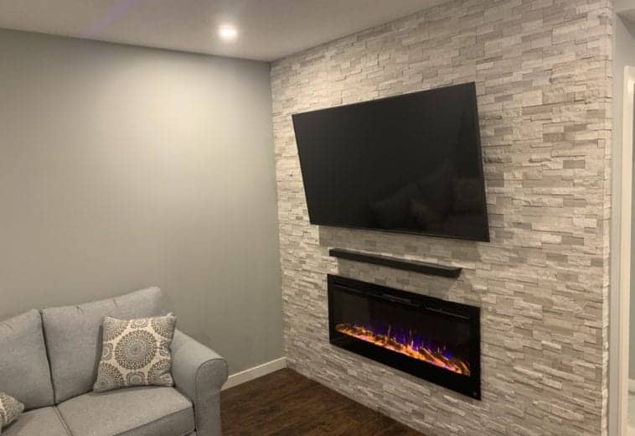Copperfield Secondary Suite This secondary suite project involved creating a new separate entrance to the suite. We also deleted the existing stairs from the main level and used the space for upstairs laundry. The utility room was completely moved to accommodate the new 2 bedroom layout and new high efficiency furnaces and on demand hot water were installed. The final result is a beautiful 2 bedroom suite with dedicated laundry and open concept living area.
- CLIENT : SCHMITT PROJECT
- STATUS : COMPLETED
- LOCATION : CALGARY

