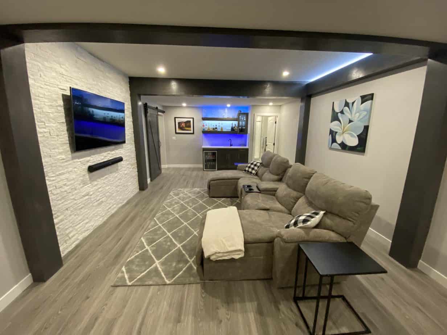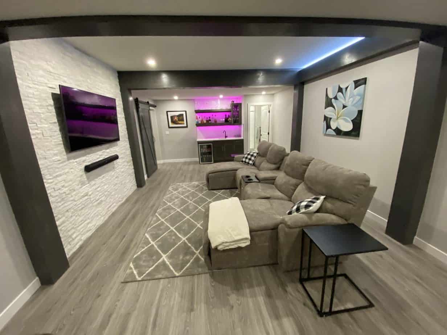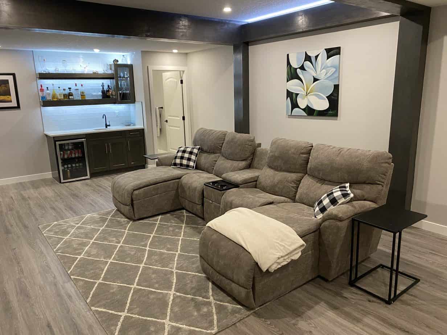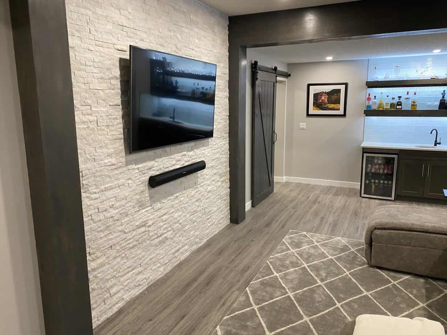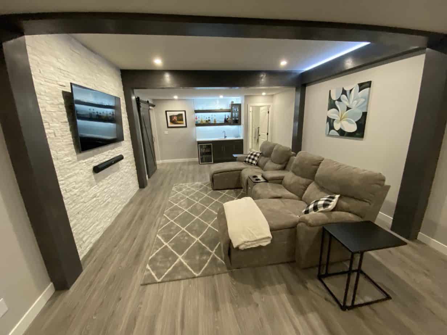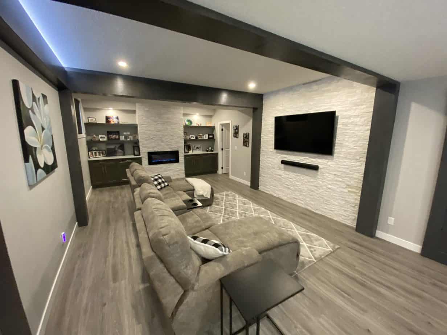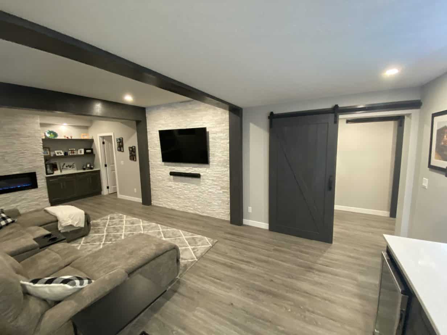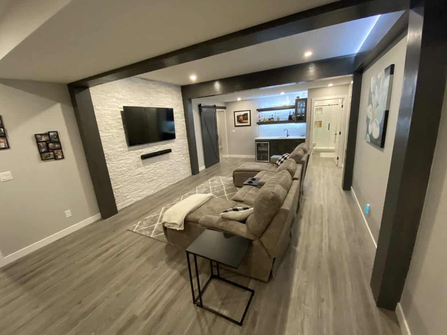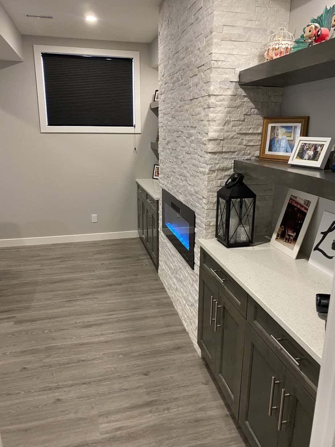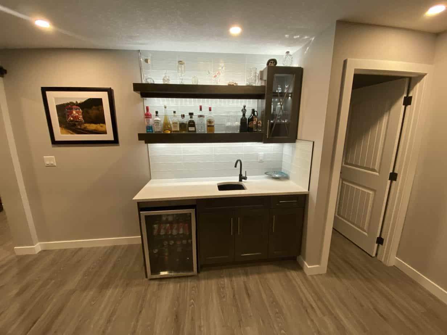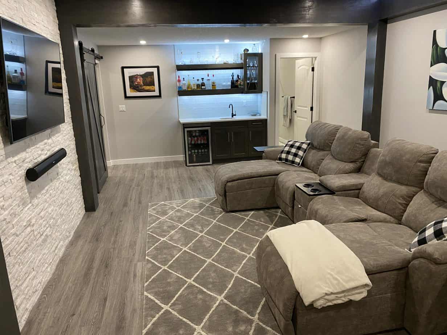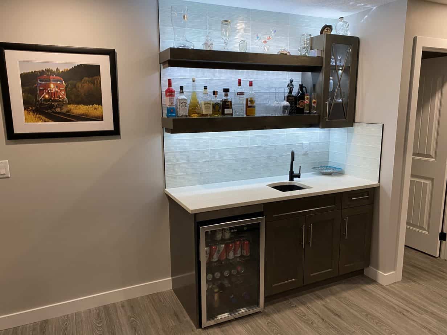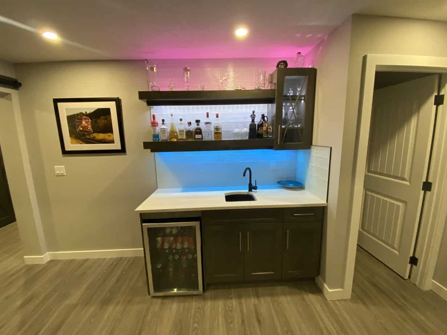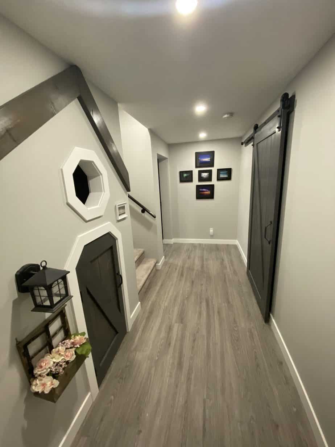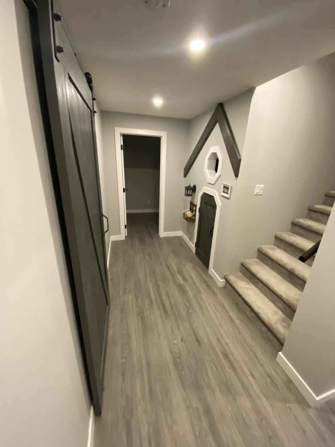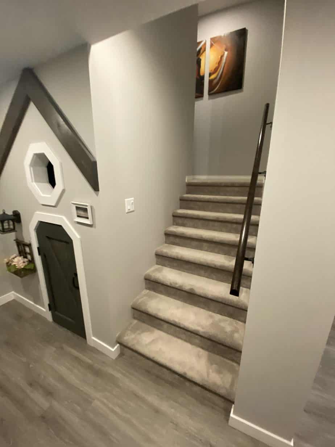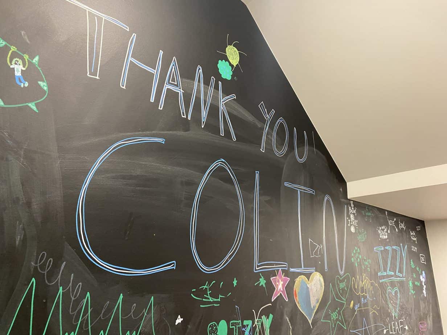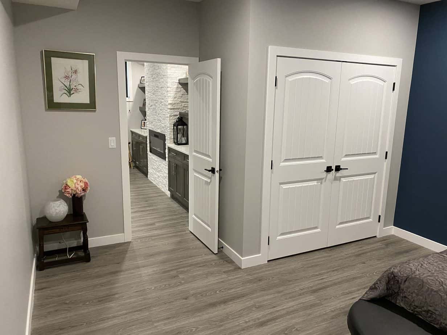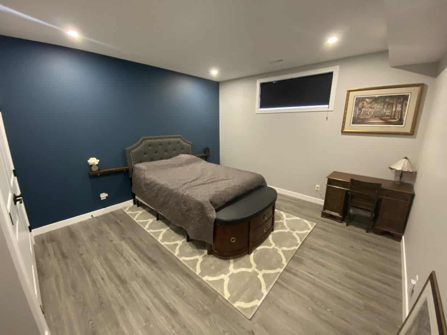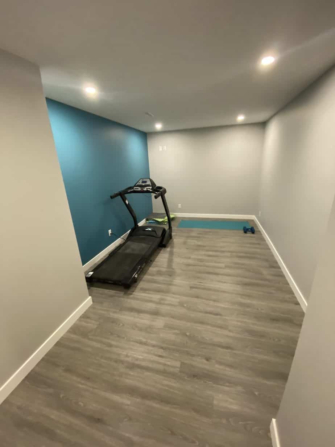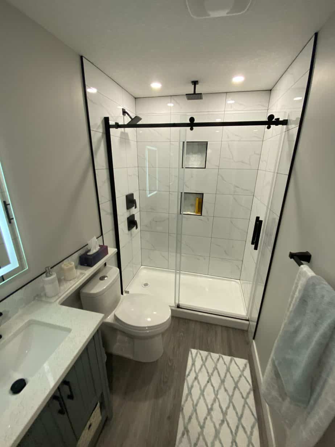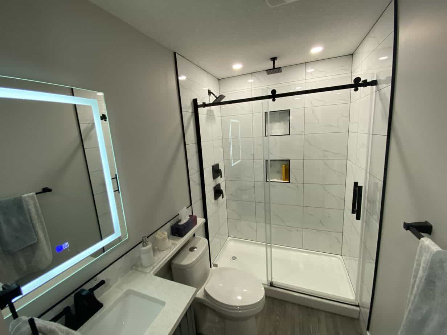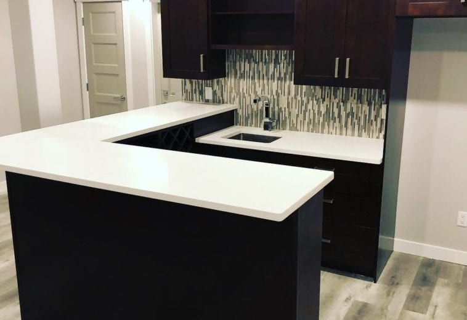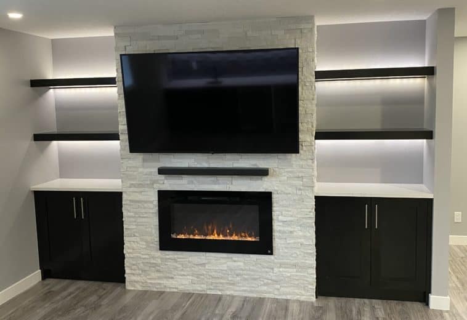- DATE : 04.01.2020
- CLIENT : Mclellan Project
- STATUS : COMPLETED
- LOCATION : LANGDON
Gallery
Homeowner Testimonial
We have been enjoying our newly developed basement for about three weeks now. We wouldn’t have changed a thing about the process. From the first meeting to obtain a quote, to the work timeline itself to the last day this process was PAIN FREE. We contacted five total contracting companies for a quote. By far Evolve Basements was the most detailed, easy to navigate and transparent in cost than any other. The quote was accompanied by a 3D design which made the design process so much easier because I felt assured that we were on the same page with the concept and that Colin was able to see our vision. During the construction stage, Colin was great for helping to source material, and would help us find the best price. But the aspect I valued the MOST from Colin was if I proposed an idea, he would be honest. If the idea wasn’t the best for the space or our overall vision, he would say so, he didn’t hold back his opinion (respectfully of course). I so respected the discussion that came from that because I felt assured he wanted the best product to come from this as well, and that he wasn’t afraid to be honest and to not be a “yes man”. It was very important to us to have a collaborator, he had so many great ideas in how to frame out our space and make the best use of space we had. I had wanted to develop under our stairs into a playroom for our kids. That was pretty much the extent of my idea. Colin took that and ran with it. We ended up with the neatest space and my daughter felt so special with the care and attention that was taken just for her. It’s the coolest part of our space, and I can take very little credit for it! Colin also does most of the work himself, so I didn’t have multiple people to collaborate with or coordinate with. He was both the Project Manager and the Contractor which made the process beyond simple and streamlined for us as the client! All the trades that Colin uses, are clean, respectful and detail oriented along with being very good with my overly social daughter and dog. I read another review about the clients children being sad when they were told Colin wouldn’t be coming by anymore, and thought how great that is. That review convinced me to contact him initially. But it came flying back to me when my daughter was so sad when we told her that Colin was all done because she so enjoyed having him around. He always made time for her very longwinded toddler stories that make no sense and tolerated my dog constantly staring at him through the windows waiting to play (not to mention the balls being dropped into the basement as not so subtle hints). Colin’s billing was very transparent. Very fair and our project came in very close to the quote (we ended up changing some things that nudged it slightly higher). There were no surprises in any department what so ever. Except one. The final product. We are beyond shocked by how amazing the final product is. We were expecting it to look great, but it was BREATHTAKING. When he says he is a picky perfectionist, he isn’t kidding. If you read this far, the only regret you may have is NOT contacting Evolve Basements to give you a quote.

